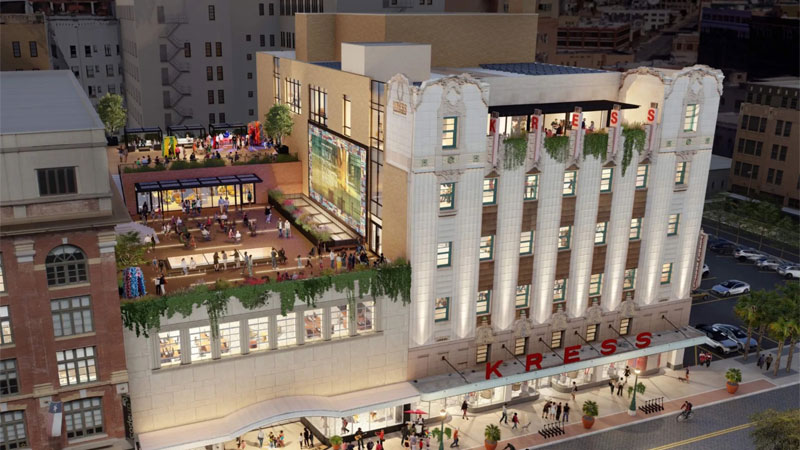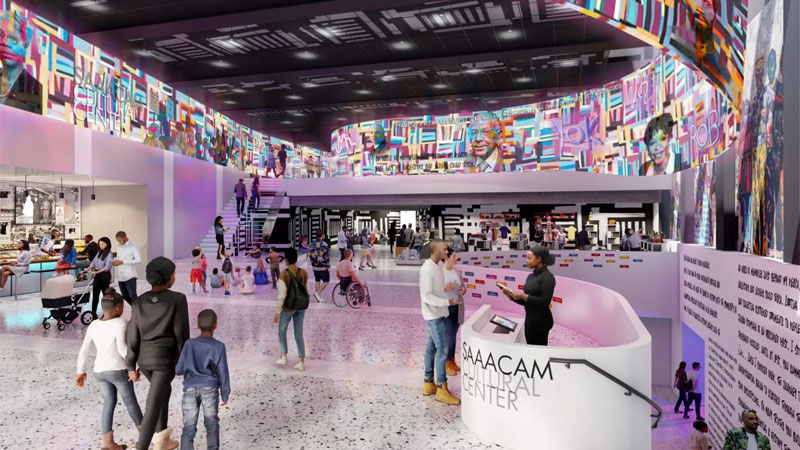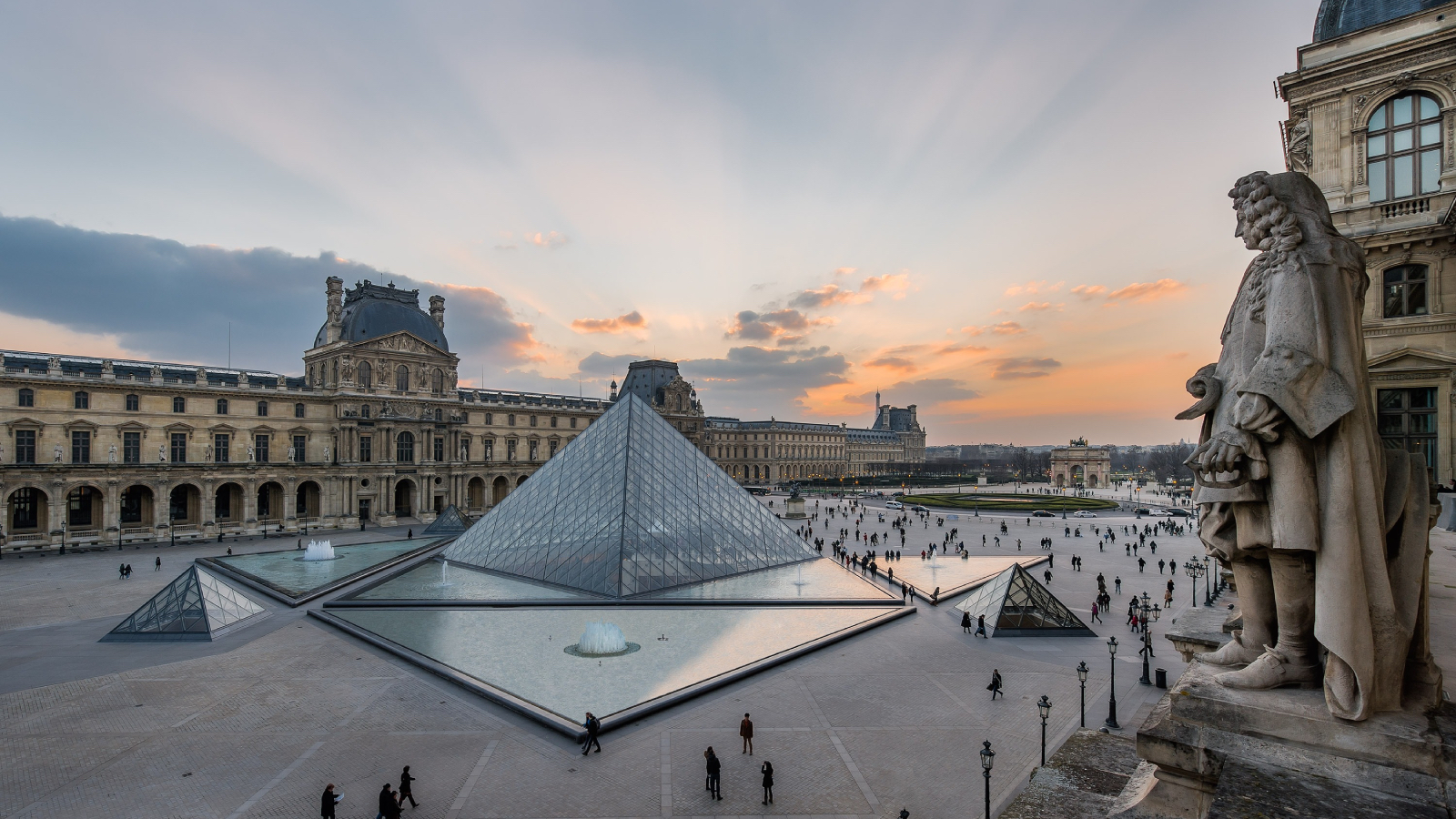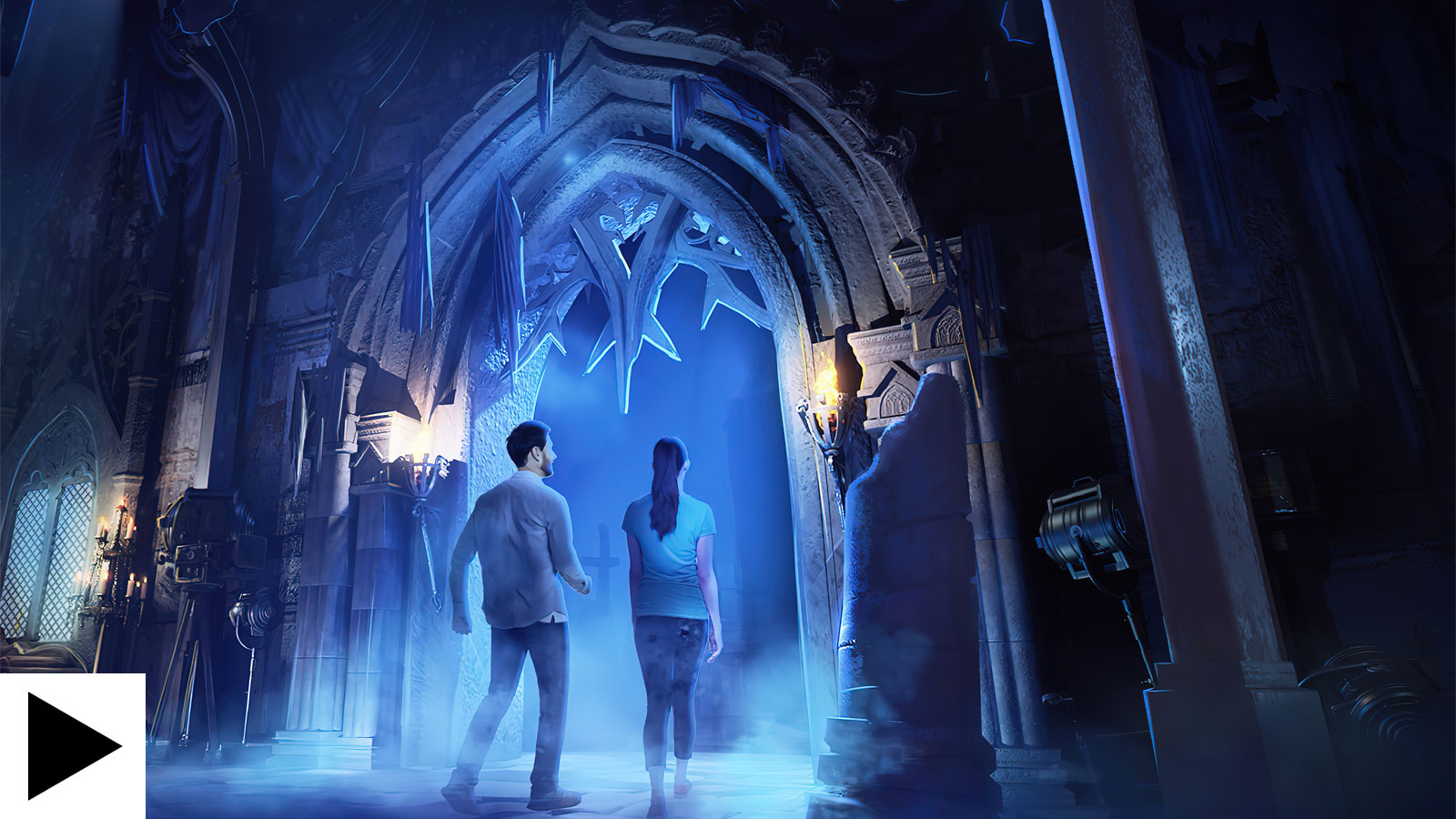|
A former department store in Texas is set to become the new home of the San Antonio African American Community Archive and Museum following a multi-million-dollar renovation

Lauren Heath-Jones | Planet Attractions | 12 Jan 2024

 The building is set to undergo a US$50m renovation to include a cultural centre and lecture hall Credit: Overland Partners The building is set to undergo a US$50m renovation to include a cultural centre and lecture hall Credit: Overland Partners
The San Antonio African American Community Archive and Museum (SAAACAM) in Texas, US, is planning a US$40m (€37m, £31m) move from its current location in La Villita to a former department store in downtown San Antonio.
The non-profit organisation that operates the museum acquired the former Kress-Grant building in December 2023, after fundraising US$20m (€18m, £16m) for the sale, and plans to transform the space into a 44,000 sq ft (4,087 sq m) cultural institution dedicated to the preservation of San Antonio’s black history.
The building itself plays a key role in the region’s black history, having been the location of one of the first cafeterias in San Antonio to be peacefully de-segregated in the 1960s. Similarly, the Kress department store, when it first opened in 1939, was a segregated space, with black shoppers and employees only permitted in certain parts of the building.
Scheduled to open in mid-2026, the building is set to undergo a US$50m (€46m, £39m) renovation to include 40,000 sq ft (3,716 sq m) exhibition space, a cultural centre, 500-seat auditorium, research library, event space, archivist office and rooftop terrace.
SAAACAM has launched a capital campaign to raise the funds for the renovation, after receiving multi-million-dollar contributions from Bexar County, the Houston Street Tax Increment Reinvestment and the Kress-Grant building’s previous owner for the purchase of the property.
The design work will be carried out by Texas-based architecture and urban design firm Overland Partners, with architect Gregory Street leading the project.
“I think that having the opportunity to craft Black space is essential for healing, essential for continued growth and celebration and essential for general wellbeing. For me, personally, there are almost no places in the city of San Antonio that really have that capacity,” Street said.

The Grant building will serve as the attractions entrance, with a two-storey “visually dramatic” entry hall, as well as a café and gift shop CREDIT: OVERLAND PARTNERS
A 12- to 14-room boutique hotel is also planned for the upper floors of the Grant building, which will serve as the attraction’s entrance with a “visually dramatic” two-storey entry hall, as well as a café and gift shop.
Described by Street as a “unique addition”, the hotel is intended to help generate revenue to cover the museum’s operating and programming costs, and will maintain a connection to the museum with regular exhibit rotations.
“There will be a continuity between that [the hotel] and museum pieces in that we would essentially have a big exhibit space that is part of the major circulation. We see that as a kind of front porch exhibit into each room.
“So you may be in the Kehinde Wiley Suite where you have a bunch of Kehinde Wiley art in front of your room that you can go and experience.”
Plans also include storage space for the museum’s collection and archives.
The move comes after museum CEO and director Deborah Omowale Jarmon revealed that the museum has outgrown its current location, which occupies 715 sq ft (66 sq m) in San Antonio’s oldest district.
Museums and galleries
|
|






Supplier Showcase 2025: The biggest attractions projects landing worldwide this year
|